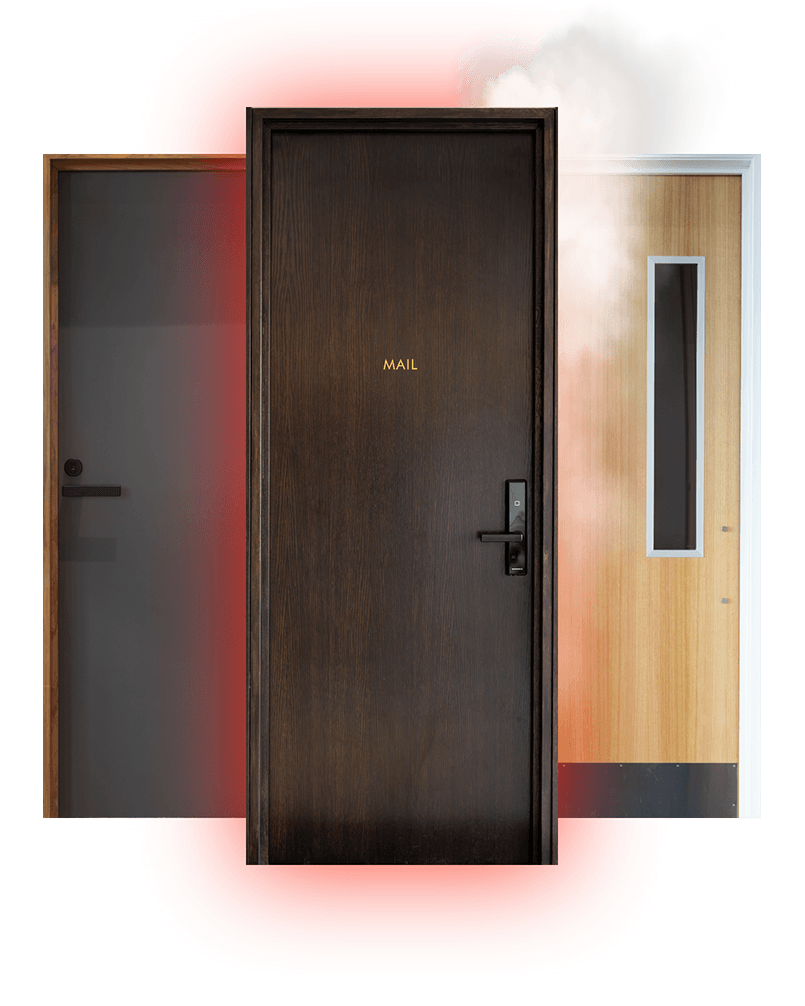Milford 110 Apartments
Bespoke Door Design for Luxury Apartments
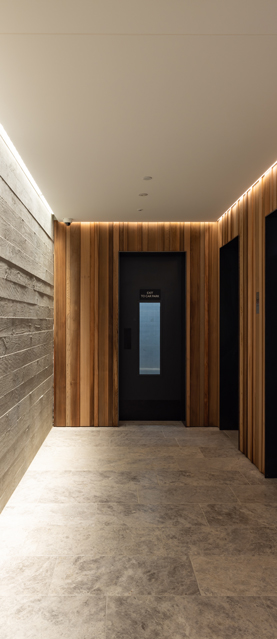
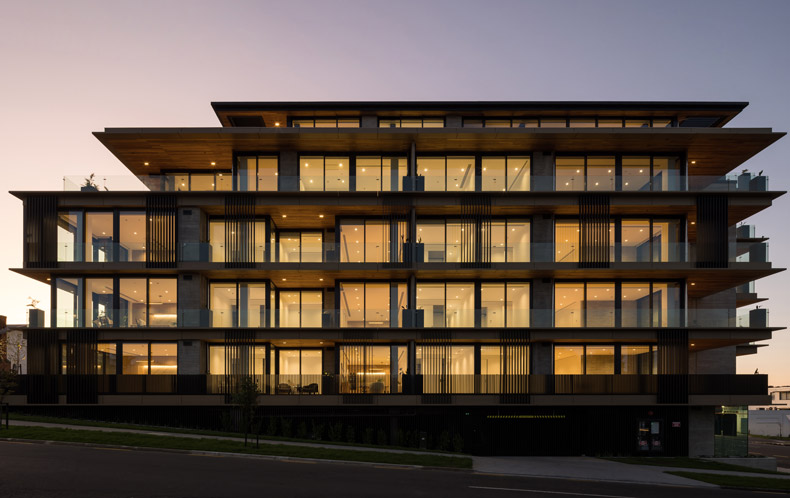
Architect:
Brave Architects
Construction Firm:
Waide Construction
Location:
Auckland
Size:
200+ Doors
Product Overview
Auckland’s ‘Milford 110’ development offers residents four levels of spacious apartments plus a penthouse, featuring contemporary architecture, clean lines, natural stone finishes and floor-to-ceiling glass windows.
This $30M residential development project was designed by Brave Architects, offering executives and downsizers low-maintenance living in a waterside village location.
Built to a high standard by Waide Construction, the project required a custom door jamb design that was compliant with the wall system used.
Our Solution
The Soteria team was approached by Waide late in the design stage to provide expert advice on the jamb design, ensuring both compliance with the wall system and alignment with the architect’s vision for the space.
After reviewing our tested product options, we were able to provide a compliant solution that met the building code requirements and fit the design intent.
Our team recommended a grooved American White Oak jamb design which could accommodate the negative detail the architect was looking for, along with veneer facings and clashings to the doors.
In total, 211 doors were supplied comprising a mix of 30 and 60-Minute fire doorsets, acoustic doorsets, and non-fire rated doorsets, all manufactured to meet the project specifications.
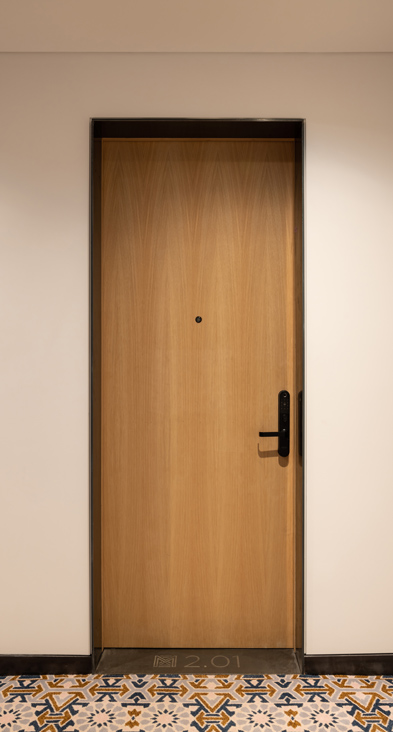
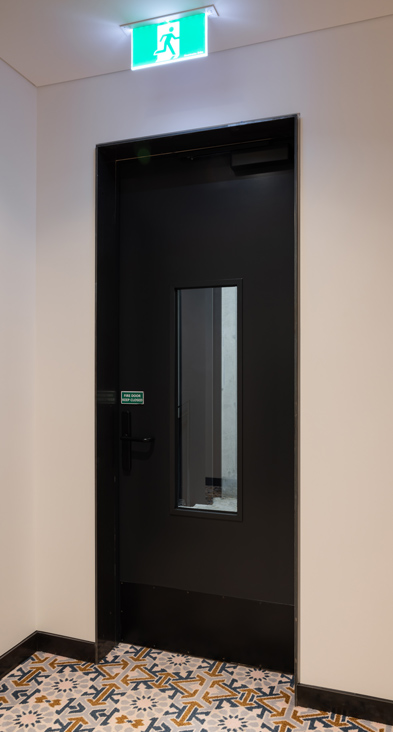
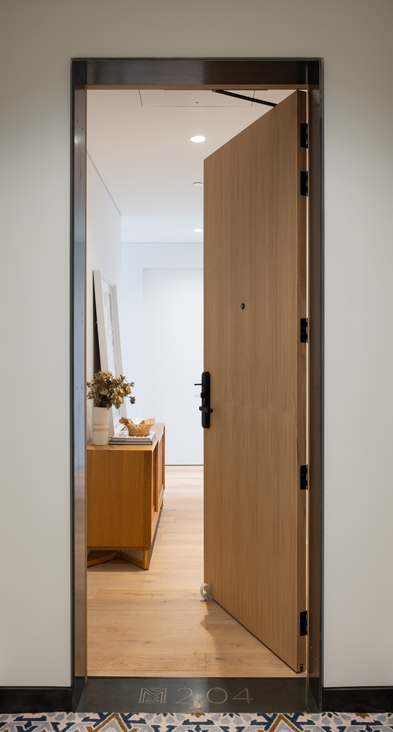
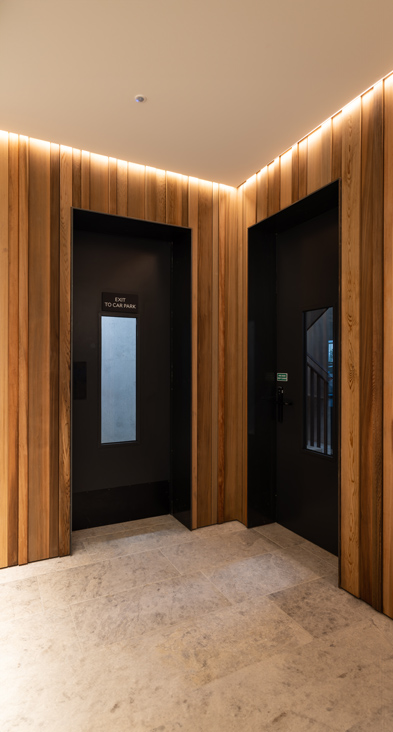
The Result
Soteria supplied all fire doorsets and non-fire rated doorsets to the project along with seals required to achieve acoustic requirements, providing compliance and peace of mind for the client.
Our customised solution ensured the finished products adhered to the contemporary design and simple elegance of the building, whilst also providing the necessary safety and performance features demanded by the Building Code.
Contact Soteria Doors
Our mission is to create openings to success in all areas of your project by helping you design and construct safe, secure environments. Soteria Doors are designed to meet both the regulatory and aesthetic requirements of residential and commercial applications.


Testimonials
Our customers love what we do!
Read some of our reviews.







